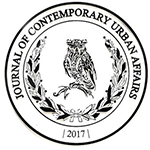Exploring Design Principles of Bioclimatic Architecture and Double Skin Facades as A Convincing Tool for Energy Saving
DOI:
https://doi.org/10.25034/ijcua.2018.4719Keywords:
bioclimatic architecture, double-skin facades, thermal comfort, heating, natural ventilation, day lightingAbstract
Different climates of different regions do not provide the required appropriate climatic conditions to ensure thermal comfort all year long. The goal to be pursued is to achieve the best interaction between climate, building and user behaviour. Bioclimatic buildings exploit climate in order to offer their occupants the most appropriate comfortable conditions. Especially, variations in hours of sunshine, in temperature, and rainfall of a particular climate signify establishing various strategies according to seasonal differences of a particular region. In wintertime assembling most of solar gain, and protecting the users from the cold (heating) is important. In summer; occupants/users need more protection from the sun (cooling). Thus, bioclimatic buildings reside in tune with these natural rhythms through consulting the most of natural lighting.
This paper is aimed to enable architects to rediscover the principles of bioclimatic architecture and the modern technical and architectural means to achieve them. The study persuades adjusting the Double Skin Façades (DSF) design as the disciplined approach of ensuring the major strategies of Bioclimatic Architecture. Apparently, the study seeks three delineated bioclimatic approach daylight, thermal comfort and natural ventilation in DSF systems. The study views the DFS systems as the potential inclination for bioclimatic architecture ecological principles. On this basis, a connection between Bioclimatic Architecture and DFS systems are asserted and moderated within a generalized task.
Downloads
References
Arens E., et al. (1981). A new bioclimatic chart for environmental design. In: de Oliviera Fernandes, Woods JE & Faist AP (eds) Building energy management. Permagon Press, Oxford.
Aronin JE. (1953). Climate and architecture, a Progressive Architecture book. Reinhold, New York.
Axarli, K. and Teli, D., (2008). Implementation of bioclimatic principles in the design of urban open spaces: microclimatic improvement for the cooling period of an open space adjacent to the sea. Paper presented on the PLEA 2008 – 25th Conference on Passive and Low Energy Architecture, Dublin, 22nd to 24th October 2008.
BBRI (2004). ‘Ventilated double façades – Classification and illustration of façade concepts’, Belgian Building Research Institute - BBRI Department of Building Physics, Indoor Climate and Building Services.
Boake, T. M., Bes, B., & Arch, M. (2003). Understanding the General Principles of the Double Skin Façade System.
Compagno, Andrea (1995). Intelligent Glass Facades; Material, Practice, Design, Birkhauser, Basel, Switzerland.
Energy Design Partnership, EDP Energy (2011). Principles of bioclimatic architecture. Retrieved on March 9, 2012 from www.edpenergy.com
Farmer, Graham and Guy, Simon (2003). Visions of Ventilation: Pathways to Sustainable Architecture, Department of Architecture, University of Newcastle upon Tyne, Newcastle upon Tyne, UK.
G. B. Hanna (2013). Green energy and green buildings in Egypt, Int. J. Eng. Res. Appl., 3(4), 466–470.
Goulart, S. and Pitta, T. (1994). Advanced topics in bioclimatology to building design, regarding environmental comfort. Florianopolis: PPGEC-UFSC PPGEC-UFSC.
Harrison K., Meyer-Boake T. (2003). The Tectonics of the Environmental Skin, University of Waterloo, School of Architecture. https://www.tboake.com/ds/double.pdf
Hyde, R., (2008). Bioclimatic Housing Innovative Designs for Warm Climates. London, UK: Earthscan.
J. Zhou and Y. Chen (2010). A review on applying ventilated double-skin facade to buildings in hot-summer and cold-winter zone in China, Renew. Sustain. Energy Rev.,14(4), 1321–1328.
Lamberts, R., (2006). Bioclimatic Buildings: A paper presented to the Federal University of Santa Catarina. https://doi.org/10.1016/j.rser.2009.11.017
Lima A. (1995). The development of bioclimatic design. PhD Thesis, The University of Queensland, Brisbane.
M. A. Shameri, M. A. Alghoul, K. Sopian, M. F. M. Zain, and O. Elayeb (2011). “Perspectives of double skin façade systems in buildings and energy saving,” Renew. Sustain. Energy Rev., 15(3), 1468–1475. https://doi.org/10.1016/j.rser.2010.10.016
Machaira, et.el. (2012). Green Hotelling: A Feasibility Study in the Hellenic Island of Skyros. Paper presented at FIG Working Week 2012. Rome, Italy.
Maciel, A. A. (2007). Bioclimatic Integration into the Architectural Design. Published PhD. Thesis. University of Nottingham, United Kingdom.
N. Safer, M. Woloszyn, J. J. Roux, and F. Kuznik (2005). Modeling of the double-skin facades for building energy simulations: Radiative and convective heat transfer,” Building Simulation, 1067–1074.
O’Connor, Jennifer with: Lee, E., Rubinstein,F., Selkowitz,S. (1997). Tips for Daylighting with Windows; the Integrated Approach, Ernest Orlando Lawrence Berkeley National Laboratory.
Olgyay V. (1953). Bioclimatic approach to architecture, in BRAB conference report No.5 National Research Council, Washington, DC. p. 13.
Poirazis, H. (2004). Double Skin Façades for Office Buildings – Literature Review, Division of Energy and Building Design, Department of Construction and Architecture, Lund Institute of Technology, Lund University, Report EBD-R—04/3, 2004.
Singh MK, Mahapatra S, Atreya S. (2010). Thermal performance study and evaluation of comfort temperatures in vernacular buildings of North-east India. Build Environment; 45(2): 320–329. https://doi.org/10.1016/j.buildenv.2009.06.009
Yeang, K., (1996). The Skyscraper Bioclimatically Considered, London Academy. https://doi.org/10.1017/s1359135500001470
Z. Yılmaz and F. Çetintaş, (2005). Double skin façade’s effects on heat losses of office buildings in Istanbul, Energy Buildings, 37 (7), 691–697. https://doi.org/10.1016/j.enbuild.2004.07.010
Published
How to Cite
Issue
Section
License
Copyright (c) 2018 Journal of Contemporary Urban Affairs

This work is licensed under a Creative Commons Attribution-NonCommercial-NoDerivatives 4.0 International License.

















